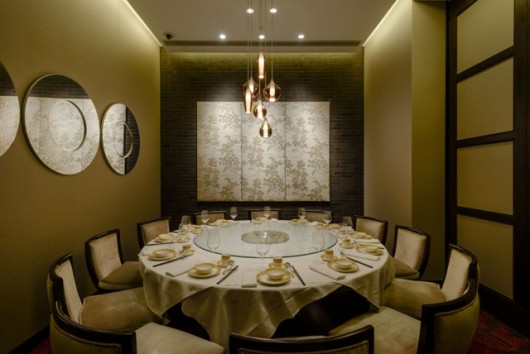FULL HOUSE AT MAN TONG
Man Tong Kitchen
Level 1, West End, Crown Entertainment Complex, Southbank
(03) 9686 9888 or www.mantongkitchen.com.au
Man Tong is is the latest eatery to open at Crown Casino Complex and a sister to Hu Tong at the Cullen Hotel. Literally translated the name means “full house”.
Completed on 18th December for the Golden Age Group, the Man Tong interior is by B.Y. Architects, and follows a contemporary ideal of traditional Chinese style, with a very rich combination of materials and vibrant colour.
Point of View Lighting Design worked on the lighting.
“Traditional dark stone, decorative oriental patterns, timber, red and gold touches mixed up with concrete finishes and modern glass tiles – these are the materials that B.Y. Architects gave us to play with” says Sara McClintock, senior lighting designer at POV. “The intention of the lighting is to accentuate this richness, and bring to life all the key finishes, artwork, furniture and decorative elements in the space.”
The base lighting finishes in the main dining areas are quite dark: The lighting plays with the dimmed aesthetic and increases contrasts, emphasizing reds, gold and timber to let these tones become the life of the space.
In contrast to the restaurant, the private areas have bright finishes and deliver a feel of openness and brightness, with indirect lighting and modern glass chandeliers. Mark Elliott and his team were sensitive to cultural differences: Chinese restaurants are traditionally much brighter spaces than restaurants in the West. In the private dining room they needed to meet the high light level requirements of a traditional Chinese banquet, while satisfying Western tastes for ambient light with high accents, drama and intimacy.
The central restaurant pendant is a bespoke piece designed specially by the POV team, in a variation of a traditional Chinese lantern. “We integrating the main tones of red and gold to relate to the interior as a whole” said Sara McClintock.
“The brief for the interior design was to create a warm yet dramatic space based on traditional Chinese teahouse themes,” said Lisa Chan, Associate Director of B.Y. Architects. The intention for the interiors was to form a backdrop for a bustling space filled with food and chatter.
“POV were asked to design feature and architectural lighting to help achieve a sense of warmth and airiness to a variety of spaces. Up-lighting of the feature pitched ceiling in the main dining room was also important to show the volume of the space, with the insertion of custom-made oversized ‘lantern’ pendants helping to accentuate this,” said Chan.

