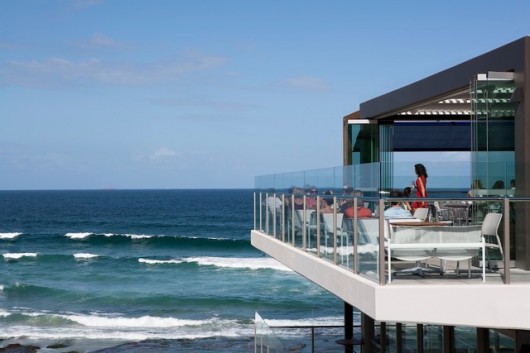LIFE’S A BEACH
Merewether Surfhouse
Henderson Parade, Merewether NSW 2291
(02) 4918 0000 or http://surfhouse.com.au/
CO-AP have designed all three levels of the Merewether Surfhouse in Newcastle, incorporating a restaurant and bar, function rooms and a beachfront kiosk and cafe. Upon entering the Surfhouse the magnificent vista is obscured by the two wet-bars. “This allows for the spectacular views to be revealed as the visitor moves from the maitre’d station into the restaurant dining room or the bar and outdoor terrace,” says CO-AP architect William Fung.
Eighty-one thousand wine bottle corks were hand-glued to clad the curved double barrel forms which separate the two zones. The cork cladding provides acoustic attenuation between the noisy bar and more ambient restaurant. Black terrazzo is used to clad the wet-bars.
The inclined geometry of the building cladding continues inside as a timber dowel screen wall, curving into the restaurant where it doubles as the reclined back of a banquette seat. Rolling perforated aluminium half-pipes are used for the ceiling, providing another layer of acoustic attenuation for a comfortable dining experience. Lighting and services were also integrated into the bespoke ceiling system.
The function room has maximum flexibility, with operable acoustic wall panels able to be used for up to seven different configurations. CO-AP paid special attention to the ceilings at the Surfhouse, because these can be seen from the beach. A recurring theme in the furniture selection was the use of perforations and open weave materials to allow for filtered views through spaces.

