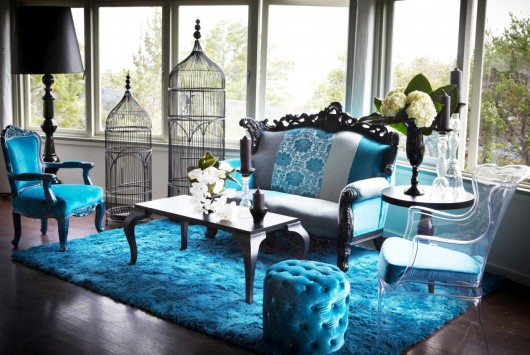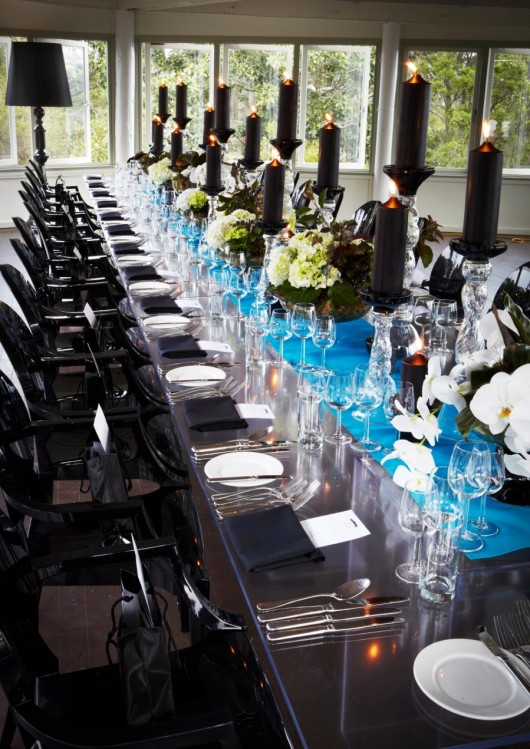NEW LOOK FOR TARONGA ZOO CENTRE
Taronga Zoo Centre
Bradleys Head Rd, Mosman 2000
(02) 9969 2777 or taronga.org.au/TarongaCentre/Functions
The Taronga View Centre was originally designed by renowned Australian architect Michael Dysart. The new design concepts for the interiors were realised by Restaurant Associates and a variety of sub-contractors. The dual-level function space consists of the Harbourview Ballroom on level one and the Harbourview Terrace on level two.
The Restaurant Associates team drew from the surroundings of Taronga Zoo when choosing the colour scheme of the spaces. A circular patterned motif in pastel shades of pea green has been applied to several feature walls and new light fixtures.
Designed by Cloth Fabric, the colour and pattern was inspired by the lush surrounds of the venue. The hanging lighting fixtures continue the circular theme featured on the wallpaper with large circular shades in a variant lighter green colour, making the oversized spaces warm and inviting with lighting (on dimmers).
The decision to stick to a neutral palette for the rest of the space was a strategic move – patrons can let their imaginations run wild.
Staying true to Dysart’s original design, the floor to ceiling windows integrated across both levels provide a panoramic, 180-degree view of some of Australia’s most iconic surrounds.
Outside of the dual level event spaces is the third component of the Taronga Centre. The Habourview Garden Court, located in the Zoo grounds, has the capacity to host a sit-down function for 60 or a cocktail party for 110. The space is surrounded by a garden courtyard.


