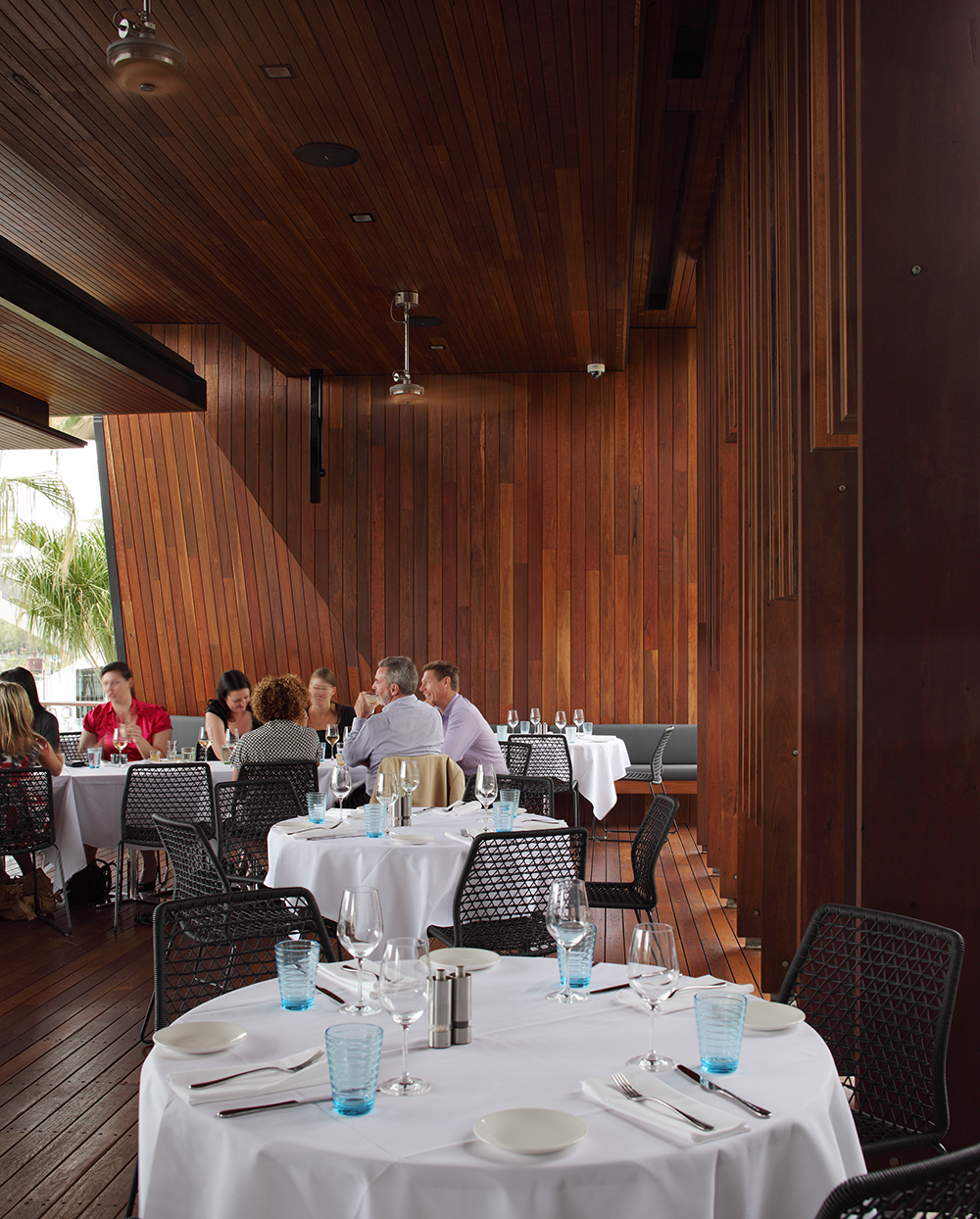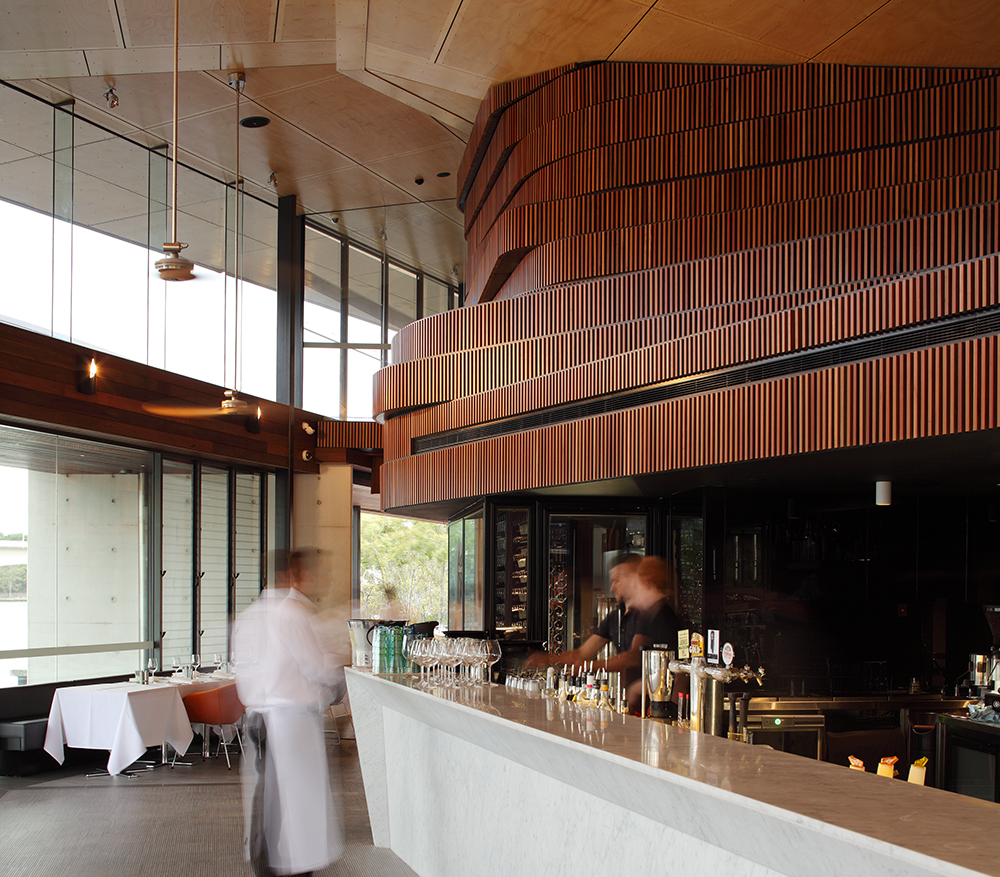SOUTH SIDE BELLE
Stokehouse:
Q Sidon Street, South Bank, QLD (07) 3013 0333 or www.stokehousebrisbane.com.au
The Stokehouse marque migrates North, to Brisbane’s South Bank.
Whatever happened to the hi-glam tack of Bris Vegas? In recent years the tropical Northern capital has fast caught up with the modern world and some would claim, has surpassed, its Southern cousins in the sophistication stakes as the city’s hospitality sector has undergone a glamorous and very worldly makeover. South Bank, once the city’s CBD and then industrial heartland, was reinvented for ‘Expo 88’ when the quirky ‘City Beach’ development had snap-happy Japanese tourists flocking in droves. While the South Bank lifestyle markets are still held every weekend, organic produce rather than incense is now the order of the day and the first Sunday of the month hosts a Young Designers market which is fast defining a new inner city über cool.
LUST FOR SOPHISTICATION
The Brisbane River which has seen some good (and let’s face it, some not so good) developments along its length, is now the drawcard for a stylish and award-winning architectural development known as River Quay on the former boardwalk site at South Bank. Billed as ‘Brisbane’s most spectacular riverfront dining destination’, River Quay seems to have successfully captured the zeitgeist of Brisbane’s lust for sophistication. Local architects, Arkhefield and landscape architects Cardno S.P.L.A.T, teamed up on the project which resulted in a custom-designed state-of-the-art 42-hectare sub-tropical urban oasis. Together with the South Bank arbour, rainforest walks, recreation areas and a purpose built amphitheatre, this space is intended to provide a refuge from the bustle of city life. Four out of five of the restaurants are currently trading already and valet parking is on offer with a private jetty to welcome diners who arrive by water craft. Designated water-craft driver anyone? Flagship tenant, Stokehouse Q, a brand new baby sister to Melbourne’s St Kilda’s 20-year institution, takes pride of place with its wide glass frontage overlooking the Goodwill Bridge and the city skyline.

UNIQUELY QUEENSLAND
Arkhefield associate, Anne Sulinski (and her team, comprising Andrew Gutteridge, Matthew Smith and Michael Carlotto) designed the River Quay buildings and public spaces. She said the brief from South Bank Corporation was to create a ‘must see’ destination which would re-activate a previously neglected part of the Parklands, engage with the river, and appear uniquely Queensland in its overall feel. “As one of the last key publicly accessible riverfront sites left near the CBD, the project needed to not only re-imagine the public space but create a dramatic end point for the whole Parklands precinct,” she said. Stand-out features of the development are the interesting folded roofs and dynamic building forms, designed to complement the tidal river flows of its glorious waterfront location. “The roofscape twists, folds and cantilevers to create space, while simple, repetitive glazing and bi-fold doors create a foil for these moves, allowing the roof to appear to float from the ground,” she explained. “From my perspective what works particularly well is the integration of the buildings with the new public space and their relationship to the public arbour, promenade and river. For the fit-out the key move was to ‘honour the roof‘ — that is, allow the fitout to respect the spatial qualities of the sculptural roof and ceiling plane.”
STOKEHOUSE BRANDING
Project managed and designed by Arkhefield interior design, led by associate Angela Layton, with team members, Aimee Turner, Monika Striel, David Lloyd and Kerry Condon, Stokehouse opened in November 2011 on a long lease. With only six months from design to opening, personalising the space for the iconic eatery required the amalgamation of two tenancies. The 600sqm space now houses a kitchen, restaurant and bar (both with interior and exterior areas) and a mezzanine function space with guest bathrooms and associated back-of-house space. “The development’s folded roof is a beautiful response to the landscape and within that, we needed to reinterpret a restaurant space that represented Queensland, but also reflected the Stokehouse brand,” Angela explained. She said the transformation of the space had resulted in a seamless sequence of rooms that complement each other. “As you walk through there’s different levels of formality,” she said. The stand-out element is a wood batten feature wall, curved to reflect the striking curves of the exterior building and roofline. “The sculptural spline wall embraces the bar and travels through the centre of the space,” Angela added. The result is an elegant, pared back design using a palette of deliberately simple materials to reinforce the relationship between the interior design and architecture. With timber as the hero, steel, stone, mosaic tiled floors and a simple polished plaster wall in the dining room give the space a bespoke, hand crafted elegance.
HAANDEL WITH CARE
An enormous custom artwork created by artist ‘Spook’ (Gary James) takes pride of place in the dining room and is a reflection of his commission in the St Kilda restaurant. In Melbourne, Stokehouse embodies ‘beach house chic’. In Brisbane, the river is the focus within a city edge setting. Owned by the van Haandel Group, Stokehouse’s plans to expand up into the Sunshine State was timely. “It was the right timing for us,” explained van Haandel’s General Manager, Anthony Musarra. “Sydney’s (hospitality market) is hard. The unique design of the development really appealed to us and it gave us the impetus to fill a gap in the Brisbane market. “The Stokehouse brand has always been about a laid back yet sophisticated vibe. I think we managed to capture a similar ambiance in an urban setting with Stokehouse Q.” He cites the outdoor space, an expansive outdoor bar named the Palm Room, as one of his favourite features. The flexibility of the design, including the mezzanine that can accommodate from 20 to 150 guests with ease, is another aspect with which he is most enamoured. He admits to having been a bit apprehensive about the amount of interior detail proposed by the architects initially, but he now concedes, “It really worked”.
ALL GROWN UP
Arkhefield was recently recognised formally in the public forum for their design work on the River Quay precinct, receiving the Karl Langer Award for Urban Design, as well as the Beatrice Hutton Award for Commercial Architecture. Stokehouse Q and River Quay will now proceed to the Australian Institute of Architects (AIA) national awards, where they will be finalists amongst other state awarded projects from around Australia. The winners will be announced at the AIA’s national awards in November this year. With world class design like River Quay raising the benchmark, Brisbane has clearly arrived as a world class dining destination — all grown up in terms of its capacity for culture, cuisine and architecture.
Story: Julia Langham


